Explore Our Austin Hotel and Conference Center
Click any level or area to view a more detailed map and information of our event spaces and hotel layout
Conference Center
Flat Classroom 116
Classroom 116 offers 1051 square feet of meeting space that can be arranged just the way you want, including classroom, u-shaped, theatre, conference, or hollow square arrangements. These rooms feature whiteboards and tackable wall surfaces and can also be set up with rounds and reception-style. Audiovisual and video recording functions are available for seamless meetings.
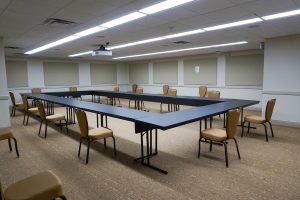
- Dimensions
- 20 x 38x 8
- Square Footage
- 1051
- Classroom
- 60
- Theatre
- 80
- Rounds
- 60
Conference Center
Flat Classroom 115
Classroom 115 has 1158 square feet of meeting space that can be arranged just the way you want, including classroom, u-shaped, theatre, conference, or hollow square arrangements. These rooms feature whiteboards and tackable wall surfaces and can also be set up with rounds and reception-style. Audiovisual and video recording functions are available for seamless meetings.

- Dimensions
- 27 x 42x 2
- Square Footage
- 1158
- Classroom
- 70
- Theatre
- 80
- Rounds
- 60
Conference Center
Zlotnik Family Ballroom Pre-function
Zlotnik Family Ballroom’s 5,000 square feet of pre-function space features an incredible 4,000-square-foot mural by artist José Parlá opposite an expansive Texas limestone wall. The natural light streaming in makes this space especially bright and welcoming as guests anticipate their event in the ballroom.
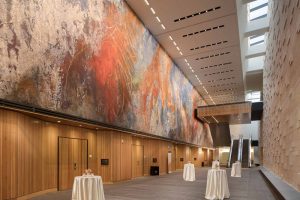
Conference Center
Zlotnik Family Ballroom
Zlotnik Family Ballrom is 15,000 square feet of event space. The 5,000 square feet of pre-function space features an incredible 4,000-square-foot mural by artist José Parlá. This ballroom provides a modern feel with bright walls and circular light fixtures.
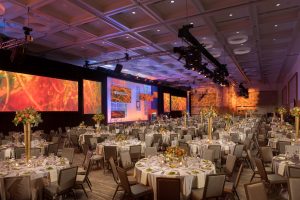
- Square Footage
- 14461
- Classroom
- 1000
- Theatre
- 1600
- Rounds
- 1000
- Reception
- 1600
Conference Center
Configurations
| sqft. | dimensions | |
|---|---|---|
| 1 | 1,758 | 44’- 6” x 39’- 6” |
| 2 | 1,758 | 44’- 6” x 39’- 6” |
| 3 | 3,709 | 78’-11” x 47’ -0” |
| 4 | 3,709 | 78’-11” x 47’ -0” |
| 5 | 1,758 | 44’- 6” x 39’- 6” |
| 6 | 1,758 | 44’- 6” x 39’- 6” |
| 1+2 (or 5+6) | 3,512 | 78’-11” x 44’ - 6” |
| 1+2+3 (or 4+5+6) | 7,221 | 91’ -6” x 78’ - 11” |
| 1+2+3+4 (or 3+4+5+6) | 10,943 | 138’-8”x 78’-11” |
Conference Center
Breakout
Breakout rooms are perfect spaces for smaller meetings, spin-off gatherings within your general session, or even for offices and storage during your conference. These rooms range in sizes and some have no permanent seating, allowing for a wide variety of setups and uses.
- Dimensions
- 13' x 16'x 9'
- Square Footage
- 210
- Conference
- 8
Conference Center
Breakout
Breakout rooms are perfect spaces for smaller meetings, spin-off gatherings within your general session, or even for offices and storage during your conference. These rooms range in sizes and some have no permanent seating, allowing for a wide variety of setups and uses.
- Dimensions
- 13' x 16'x 9'
- Square Footage
- 210
- Conference
- 8
Conference Center
Breakout
Breakout rooms are perfect spaces for smaller meetings, spin-off gatherings within your general session, or even for offices and storage during your conference. These rooms range in sizes and some have no permanent seating, allowing for a wide variety of setups and uses.
- Dimensions
- 16' x 10'x 9'
- Square Footage
- 160
- Conference
- 8
Conference Center
Flat Classroom 108
Our flat classrooms offer up to 2000 square feet of meeting space that can be arranged just the way you want, including classroom, u-shaped, theatre, conference, or hollow square arrangements. These rooms feature whiteboards and tackable wall surfaces and can also be set up with rounds and reception-style. Audiovisual and video recording functions are available for seamless meetings.

- Dimensions
- 35' x 27'x 9'
- Square Footage
- 945
- Classroom
- 45
- Theatre
- 108
- Conference
- 24
- US
- 21
- HS
- 29
- Rounds
- 50
- Reception
- 100
Conference Center
Flat Classroom 107
Our flat classrooms offer up to 2000 square feet of meeting space that can be arranged just the way you want, including classroom, u-shaped, theatre, conference, or hollow square arrangements. These rooms feature whiteboards and tackable wall surfaces and can also be set up with rounds and reception-style. Audiovisual and video recording functions are available for seamless meetings.
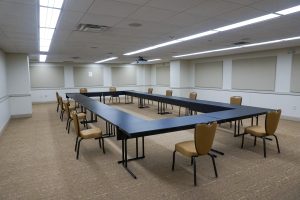
- Dimensions
- 35' x 27'x 9'
- Square Footage
- 945
- Classroom
- 45
- Theatre
- 108
- Conference
- 24
- US
- 21
- HS
- 29
- Rounds
- 50
- Reception
- 100
Conference Center
Tiered Classroom 106
Our tiered classrooms are fully outfitted for educational conferences and workshops. Your attendees will appreciate the ergonomic seating with individual pop-up electrical boxes for convenient charging. Presentation and collaboration are seamless, thanks to permanent whiteboards, tackable wall surfaces, laser projection, and built-in audiovisual. With 90-seat and 65-seat classrooms, there are plenty of choices to fit your needs.
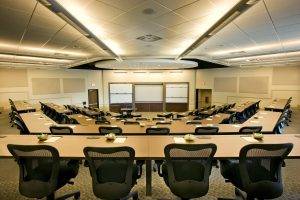
- Dimensions
- 52' x 42'x
- Square Footage
- 2185
- Classroom
- 90
Conference Center
Tiered Classroom 105
Our tiered classrooms are fully outfitted for educational conferences and workshops. Your attendees will appreciate the ergonomic seating with individual pop-up electrical boxes for convenient charging. Presentation and collaboration are seamless, thanks to permanent whiteboards, tackable wall surfaces, laser projection, and built-in audiovisual. With 90-seat and 65-seat classrooms, there are plenty of choices to fit your needs.

- Dimensions
- 52' x 42'x
- Square Footage
- 2185
- Classroom
- 90
Conference Center
Flat Classroom 104
Our flat classrooms offer up to 2000 square feet of meeting space that can be arranged just the way you want, including classroom, u-shaped, theatre, conference, or hollow square arrangements. These rooms feature whiteboards and tackable wall surfaces and can also be set up with rounds and reception-style. Audiovisual and video recording functions are available for seamless meetings.

- Dimensions
- 43' x 39'x 9'
- Square Footage
- 1675
- Classroom
- 84
- Theatre
- 200
- Conference
- 32
- US
- 24
- HS
- 34
- Rounds
- 90
- Reception
- 200
Conference Center
Flat Classroom 103
Our flat classrooms offer up to 2000 square feet of meeting space that can be arranged just the way you want, including classroom, u-shaped, theatre, conference, or hollow square arrangements. These rooms feature whiteboards and tackable wall surfaces and can also be set up with rounds and reception-style. Audiovisual and video recording functions are available for seamless meetings.
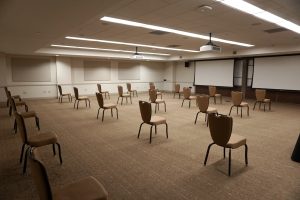
- Dimensions
- 43' x 39'x 9'
- Square Footage
- 1675
- Classroom
- 84
- Theatre
- 200
- Conference
- 32
- US
- 24
- HS
- 34
- Rounds
- 90
- Reception
- 200
Conference Center
Breakout 114
Breakout rooms are perfect spaces for smaller meetings, spin-off gatherings within your general session, or even for offices and storage during your conference. These rooms range in sizes and some have no permanent seating, allowing for a wide variety of setups and uses.
- Dimensions
- 13' x 16'x 9'
- Square Footage
- 210
- Conference
- 8
Conference Center
Breakout 112
Breakout rooms are perfect spaces for smaller meetings, spin-off gatherings within your general session, or even for offices and storage during your conference. These rooms range in sizes and some have no permanent seating, allowing for a wide variety of setups and uses.
- Dimensions
- 13' x 16'x 9'
- Square Footage
- 210
- Conference
- 8
Conference Center
Breakout 111
Breakout rooms are perfect spaces for smaller meetings, spin-off gatherings within your general session, or even for offices and storage during your conference. These rooms range in sizes and some have no permanent seating, allowing for a wide variety of setups and uses.
- Dimensions
- 16' x 10'x 9'
- Square Footage
- 160
- Conference
- 8
Conference Center
Breakout 102C
This breakout room on M1 is good for a small meeting.
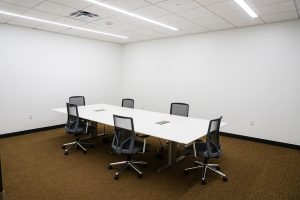
- Dimensions
- 17' x 24'x 9'
- Square Footage
- 387
- Classroom
- 25
- Theatre
- 40
- Conference
- 16
- US
- 15
- HS
- 20
- Rounds
- 30
- Reception
- 40
Conference Center
Breakout 109
Breakout rooms are perfect spaces for smaller meetings, spin-off gatherings within your general session, or even for offices and storage during your conference. These rooms range in sizes and some have no permanent seating, allowing for a wide variety of setups and uses.
- Dimensions
- 14' x 11'x 8'
- Square Footage
- 155
- Conference
- 8
Conference Center
Breakout
Breakout rooms are perfect spaces for smaller meetings, spin-off gatherings within your general session, or even for offices and storage during your conference. These rooms range in sizes and some have no permanent seating, allowing for a wide variety of setups and uses.
- Dimensions
- 43' x 42'x
- Square Footage
- 1805
- Classroom
- 65
Conference Center
Classroom 102A
This breakout room on M1 is good for a small meeting.

- Dimensions
- 15' x 13'x 9'
- Square Footage
- 192
- Conference
- 10
Conference Center
Breakout 102B
This breakout room on M1 is good for a small meeting.
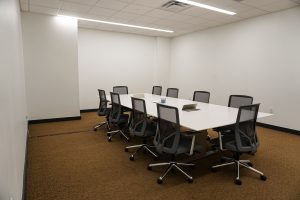
- Dimensions
- 17' x 20'x 9'
- Square Footage
- 331
- Classroom
- 26
- Theatre
- 40
- Conference
- 16
- US
- 15
- HS
- 20
- Rounds
- 30
- Reception
- 40
Conference Center
Boardroom 100
Our remodeled boardroom is an elegant setting for an intimate meeting.
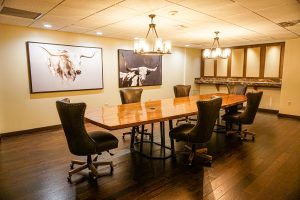
- Dimensions
- 33' x 18'x 8'
- Square Footage
- 595
- Conference
- 12
Conference Center
Tiered Classroom 101
Our tiered classrooms are fully outfitted for educational conferences and workshops. Your attendees will appreciate the ergonomic seating with individual pop-up electrical boxes for convenient charging. Presentation and collaboration are seamless, thanks to permanent whiteboards, tackable wall surfaces, laser projection, and built-in audiovisual. With 90-seat and 65-seat classrooms, there are plenty of choices to fit your needs.

- Dimensions
- 43' x 42'x
- Square Footage
- 1805
- Classroom
- 65
click an area of the floorplan for more info
Conference Center
Fitness Center
Located on the hotel side mezzanine level, our Fitness Center is open to guests 24 hours a day (room key required). You’ll find plenty to help you work up a sweat, including treadmills, ellipticals, stationary bikes, Nautilus® strength training systems, free weights, exercise balls, and mats. Television, towels and water provided.
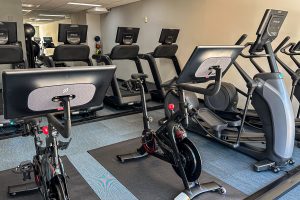
Conference Center
MZ4
Our meeting rooms on the Mezzanine level are located above The Carillon. This flexible space provides a lot of natural light and can be set for receptions, private dining, and meetings.
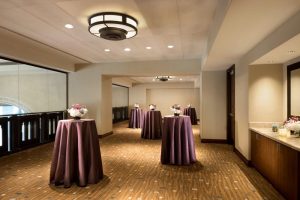
- Dimensions
- 28' x 20'x 10'
- Square Footage
- 560
- Classroom
- 30
- Theatre
- 40
- Conference
- 16
- US
- 18
- HS
- 24
- Rounds
- 40
- Reception
- 30
Conference Center
MZ3
Our meeting rooms on the Mezzanine level are located above The Carillon. This flexible space provides a lot of natural light and can be set for receptions, private dining, and meetings.

- Dimensions
- 28' x 20'x 10'
- Square Footage
- 560
- Classroom
- 30
- Theatre
- 40
- Conference
- 16
- US
- 18
- HS
- 24
- Rounds
- 40
- Reception
- 30
Conference Center
MZ2
Our meeting rooms on the Mezzanine level are located above The Carillon. This flexible space provides a lot of natural light and can be set for receptions, private dining, and meetings. MZ1 and MZ2 have the ability to be combined.

- Dimensions
- 25' x 20'x 9'
- Square Footage
- 500
- Classroom
- 30
- Theatre
- 40
- Conference
- 16
- US
- 18
- HS
- 24
- Rounds
- 40
- Reception
- 30
Conference Center
MZ1
Our meeting rooms on the Mezzanine level are located above The Carillon. This flexible space provides a lot of natural light and can be set for receptions, private dining, and meetings. MZ1 and MZ2 have the ability to be combined.

- Dimensions
- 28' x 20'x 9'
- Square Footage
- 560
- Classroom
- 30
- Theatre
- 40
- Conference
- 16
- US
- 18
- HS
- 24
- Rounds
- 40
- Reception
- 30
click an area of the floorplan for more info
Conference Center
Lavaca
Located in Rowling Hall, our Lavaca meeting room is a flat classroom that can be arranged just the way you want, including classroom, u-shaped, theatre, conference, or hollow square arrangements.
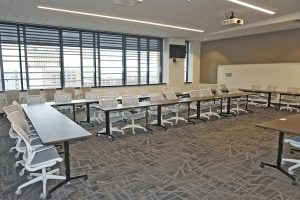
- Dimensions
- 35' x 10'x
- Square Footage
- 1200
- Classroom
- 70
- Theatre
- 130
- Conference
- 26
- US
- 30
- HS
- 40
- Rounds
- 90
- Reception
- 130
Conference Center
Guadalupe
Located in Rowling Hall, our Guadalupe meeting room is a flat classroom that can be arranged just the way you want, including classroom, u-shaped, theatre, conference, or hollow square arrangements.

- Dimensions
- 52' x 8'x
- Square Footage
- 2080
- Classroom
- 108
- Theatre
- 220
- Conference
- 32
- US
- 72
- HS
- 96
- Rounds
- 130
- Reception
- 230
Conference Center
RH4 Pre-Function
The pre-function space on level RH4 is a spacious and light-filled area for breaks and receptions.
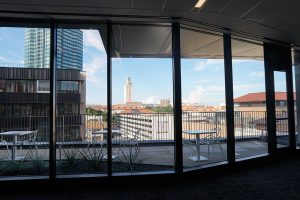
click an area of the floorplan for more info
Conference Center
Brazos
This meeting room in Rowling Hall is 1,200 square feet and set for 32 in 8 pods of 4.
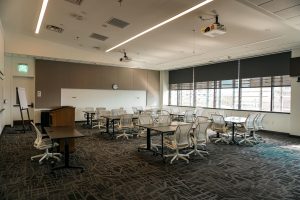
- Dimensions
- 38' x 30'x
- Square Footage
- 1200
Conference Center
Pecos
This meeting room in Rowling Hall is 1,350 square feet and set for 35 in 7 pods of 5.

- Dimensions
- 41' x 33'x
- Square Footage
- 1350
Conference Center
Blanco
With grand views of the UT Tower, the Blanco meeting room in Rowling Hall is 650 square feet and set for 14 in a u-shape
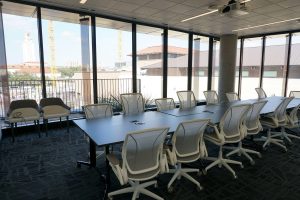
- Dimensions
- 31' x 21'x
- Square Footage
- 650
- US
- 14
Conference Center
Comal
This meeting room in Rowling Hall is 1,370 square feet and set for 28 in 7 pods of 4.
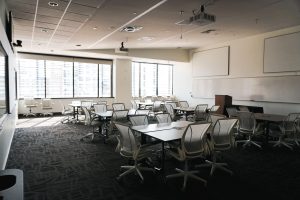
- Dimensions
- 41' x 33'x
- Square Footage
- 1370
Conference Center
RH3 Pre-Function
The pre-function space on level RH3 is a spacious and light-filled area for breaks and receptions.

click an area of the floorplan for more info
Conference Center
Grand Ballroom Pre-function
Surrounded by windows and a balcony looking into the interior courtyard, the Grand Ballroom Pre-function area is a bright space that can be transformed for your function. This space allows for registration tables, interactive stations, lounge areas, and more!
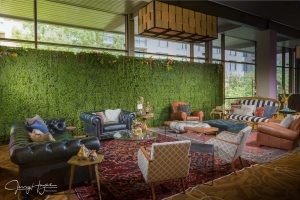
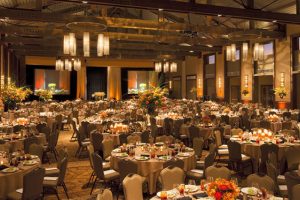
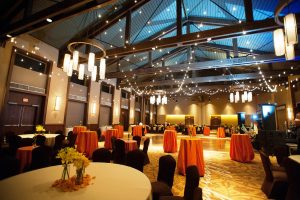
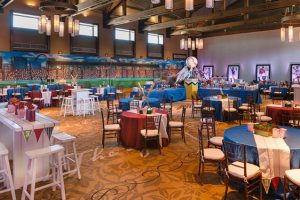
Conference Center
Flat Classroom 301
Our flat classrooms offer up to 2000 square feet of meeting space that can be arranged just the way you want, including classroom, u-shaped, theatre, conference, or hollow square arrangements. These rooms feature whiteboards and tackable wall surfaces and can also be set up with rounds and reception-style. Audiovisual and video recording functions are available for seamless meetings.
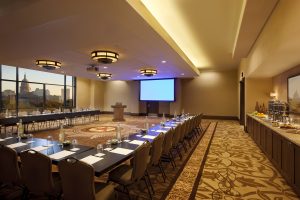
- Dimensions
- 41' x 45'x 10'
- Square Footage
- 1845
- Classroom
- 100
- Theatre
- 200
- Conference
- 32
- US
- 36
- HS
- 48
- Rounds
- 120
- Reception
- 200
Conference Center
Grand Ballroom
The Grand Ballroom offers 10,000 square feet and can accommodate up to 1,000 seats. The wood beams and chandeliers give this ballroom an elegant Texas feel, and guests especially like the natural light. This impressive space can be divided in multiple ways for different functional needs, and is perfect for galas, conferences, weddings, and more!

- Dimensions
- 71' x 147'x 20'
- Square Footage
- 10437
- Classroom
- 540
- Theatre
- 1000
- Rounds
- 650
- Reception
- 1000
Conference Center
Configurations
| sqft. | dimensions | |
|---|---|---|
| A | 1055 | 31' x 34' x 20' |
| B | 1055 | 31' x 34' x 20' |
| C | 5700 | 85' x 67' x 20' |
| D | 1090 | 32' x 34' x 20' |
| E | 1090 | 32' x 34' x 20' |
| AB | 2075 | 31' x 67' x 20' |
| DE | 2175 | 32' x 68' x 20' |
| ABC | 7705 | 67' x 115' x 20' |
| CDE | 7840 | 67' x 117' x 20' |
click an area of the floorplan for more info
Conference Center
Courtyard
Our spacious courtyard is the perfect place to enjoy a conference lunch or reception. Explore our culinary garden or relax in our lounge chairs.
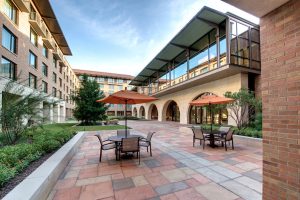
Conference Center
Business Center
Located off the lobby on the Conference side of the Center, our roomy Business Center features desktop computers for your convenience, as well as a multi-function printer and copier with scan-to-email functionality.
Conference Center
Texas Executive Education Offices
Enhance your meeting with new content and industry leaders. Our partnership with Texas Executive Education provides valuable resources to enrich your attendees’ experience, including custom classes, renowned speakers, and tier-one university resources. Ask us to learn more.
Conference Center
One Twenty 5 Cafe
Many of our guests live on the move. One Twenty 5 Café offers grab-and-go staples that will keep you fueled and caffeinated while you’re on the go. Items in the refrigerators are available for purchase at the Spirit Gift Shop or Front Desk when the café is closed.
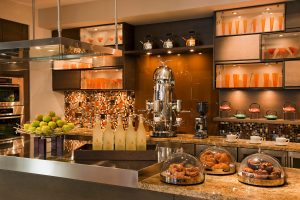
Conference Center
Gift Shop
Located on the hotel side near the guest-room elevators, the Spirit Gift Shop is our charming boutique, filled with hand-selected items for our guests. You’ll find unique and local Texas souvenirs, Longhorn-themed mementos, and gifts for all ages. Don’t leave without one of our exclusive Longhorn robes!
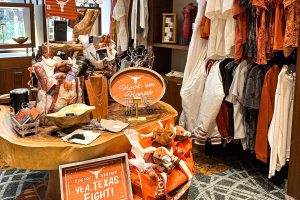
Conference Center
Tejas Dining Room
For conference dining, Tejas Dining Room provides a light-filled space to enjoy lunch and take a break from a meeting.
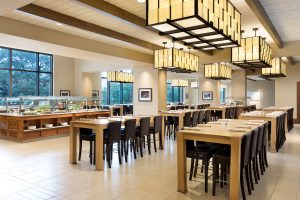
- Square Footage
- 6420
- Rounds
- 350
- Reception
- 500
Conference Center
Breakout 212-214
Breakout rooms are perfect spaces for smaller meetings, spin-off gatherings within your general session, or even for offices and storage during your conference. These rooms range in sizes and some have no permanent seating, allowing for a wide variety of setups and uses.
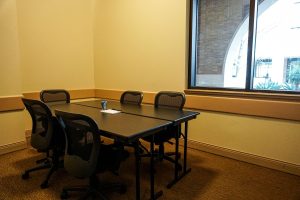
- Dimensions
- 13' x 11'x 14'
- Square Footage
- 145
- Conference
- 8
Conference Center
Breakout 208-211
Breakout rooms are perfect spaces for smaller meetings, spin-off gatherings within your general session, or even for offices and storage during your conference. These rooms range in sizes and some have no permanent seating, allowing for a wide variety of setups and uses.

- Dimensions
- 14' x 11'x 15'
- Square Footage
- 155
- Conference
- 8
Conference Center
Junior Ballroom
Our new junior ballroom is now open!
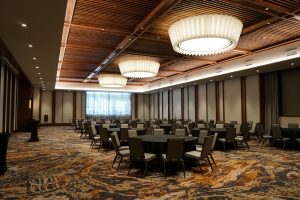
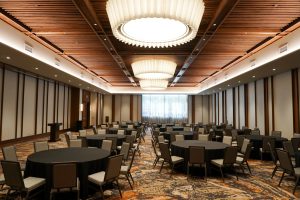
- Dimensions
- 82 x 42x
- Theatre
- 250
- Rounds
- 180
Conference Center
Tiered Classroom 203
Our tiered classrooms are fully outfitted for educational conferences and workshops. Your attendees will appreciate the ergonomic seating with individual pop-up electrical boxes for convenient charging. Presentation and collaboration are seamless, thanks to permanent whiteboards, tackable wall surfaces, laser projection, and built-in audiovisual. With 90-seat and 65-seat classrooms, there are plenty of choices to fit your needs.

- Dimensions
- 52' x 52'x
- Square Footage
- 2700
- Classroom
- 90
Conference Center
Tiered Classroom 202
Our tiered classrooms are fully outfitted for educational conferences and workshops. Your attendees will appreciate the ergonomic seating with individual pop-up electrical boxes for convenient charging. Presentation and collaboration are seamless, thanks to permanent whiteboards, tackable wall surfaces, laser projection, and built-in audiovisual. With 90-seat and 65-seat classrooms, there are plenty of choices to fit your needs.

- Dimensions
- 43' x 45'x
- Square Footage
- 1935
- Classroom
- 65
Conference Center
Tiered Classroom 201
Our tiered classrooms are fully outfitted for educational conferences and workshops. Your attendees will appreciate the ergonomic seating with individual pop-up electrical boxes for convenient charging. Presentation and collaboration are seamless, thanks to permanent whiteboards, tackable wall surfaces, laser projection, and built-in audiovisual. With 90-seat and 65-seat classrooms, there are plenty of choices to fit your needs.

- Dimensions
- 46' x 43'x
- Square Footage
- 1980
- Classroom
- 65
click an area of the floorplan for more info
Conference Center
The Carillon
Come experience creations from an exemplary culinary team at the top of its game. Fresh ingredients, sophisticated flavor profiles, and attentive service summarize our flagship restaurant. Breakfast and lunch feature buffet or a la carte options, while dinner transforms into a refined dining space.
We have three private dining rooms in the restaurant for groups of 6 to 16.
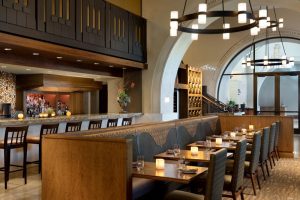

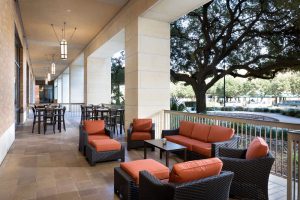


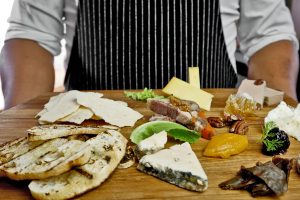
Conference Center
Gabriel's Cafe
Enjoy refined food in a more relaxed environment. Gabriel’s Café serves lunch, dinner, and happy hour, and is a perfect spot to watch a game or socialize after a productive day. Reservations for large parties are available.
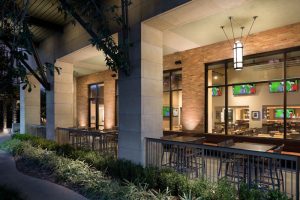
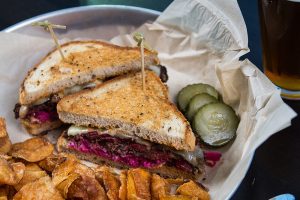
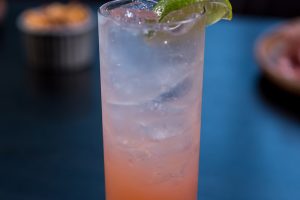
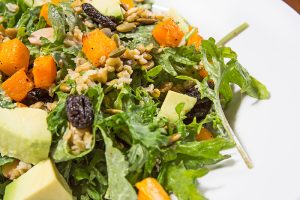
click an area of the floorplan for more info